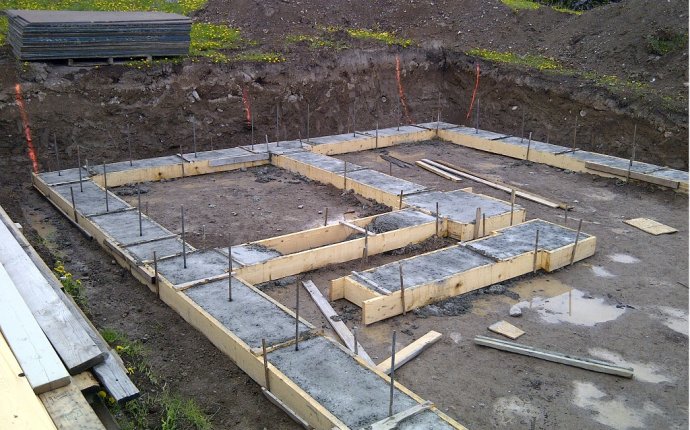
Build house Foundation
What you need to know about how your builder is building a solid foundation for your new home.
Footings and foundations are to homes what feet and legs are to the human body:
Although foundations have been made from a number of materials — stone, block and even treated wood — reinforced concrete is used in the vast majority of new homes. The contractor erects wooden forms, installs steel reinforcing bars (“rebar”) between the form faces, then fills the forms with poured concrete. After the concrete sets, the forms are removed.
There are three main foundation types: full basement, crawlspace and slab-on grade. Different types are popular in different parts of the country, with reasons that include ground conditions and local market expectations.
Full Basements
Although full basements can be found in many areas, homeowners in the Northeast tend to expect them. A full basement typically consists of footings placed deep below the region’s frost depth and eight-foot-high walls that enclose a four-inch-thick poured concrete slab. This creates an underground room that can be used as a storage and mechanical space and/or finished to create a living area.
Basement finishing is a growing trend: Homeowners are turning these spaces into recreational rooms, gyms and entertainment centers. If the lot slopes or allows for a walkout configuration, the basement will have natural light, good ventilation and a more spacious feel. If you think you might want to put a toilet in the basement, consider including a well for a grinder pump.
If you plan on finishing the basement, you may want to consider installing rigid foam insulation beneath the slab. While it may not noticeably lower energy use, it could make the space more comfortable. Even when not finishing the basement, insulating the slab and walls can reduce problems with mold and mildew, since the insulation reduces the chance of condensation by keeping the concrete at a higher temperature.
Basements with insulation under the slab “don’t smell like basements and feel clean and dry, ” says Portland, Maine, architect Jesse Kaplan. “It’s a tremendous improvement over what people are used to. Honestly, I would never build a house without insulation and a vapor barrier between wet soil and concrete for the quality and comfort issues alone.”
He says that under-slab insulation isn’t just for the far North. “Soil temperatures down South are warmer than in the Northeast, but they’re probably below the dew point even more of the year, so the dampness is even more of an issue.”
Crawlspaces
Crawlspaces are most common in the Southeast and parts of the Midwest. The footings are placed below the frost line, but there’s only enough headroom between the ground and the floor frame for someone to crawl around.

